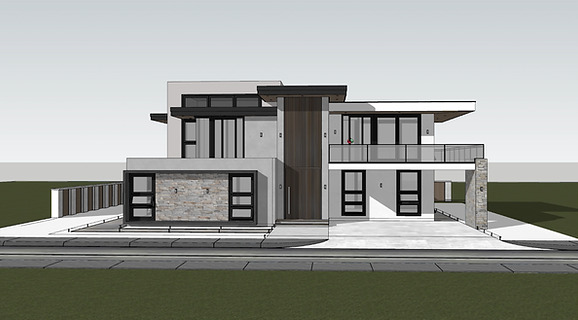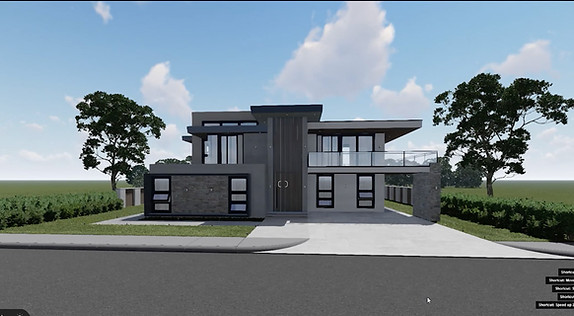top of page
3D-VISIONARIES
3D Visualization Service Process

1. COLLECT PROJECT INFORMATION
The development team analyzes technical drawings, sketches, specifications, and all pertinent project information.
Acceptable File Formats:
Architectural Drawings DWG & PDF)
Auto CAD Files
Revit Files
Sketchup Files
Sketches
Reference Images
Design Concept and Mood Board
2. DETERMINE SCOPE, COST AND TIMEFRAME
Scope Options:
Site Integration Renderings
Daylight/Sun Studies
Schematic Rendering
Interactive Renderings
Virtual Walkthrough




3. FIRST DRAFT DEVELOPMENT
Generate low resolution white model
modeling and massing of structural and architectural components
4. CLIENT FEEDBACK
Still images will be created for client review and revisions


5. SECOND DRAFT
Add entourage, furniture, assets, lighting,
color corrections
Small necessary changes and final check
Final visual development
Post-production
Determine rendering engine
Submit final high-resolution render
6. FINAL RENDER

PROCESS VIDEO
bottom of page